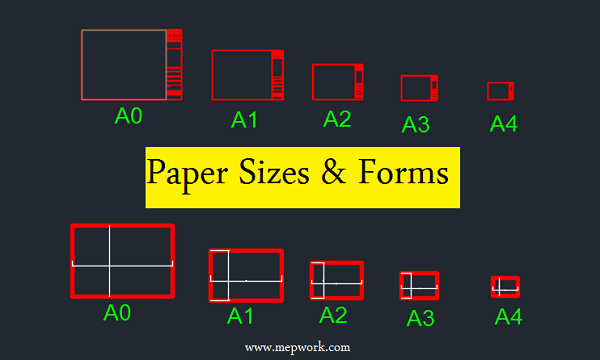Download free dwg files for autocad paper size list including all layout forms ( A0, A1, A2, A3, A4). These layouts are important for technical office and design engineers as they will produce projects in a technical forms.
Layout forms contains the following:
1. Project owner
2. Contractor
3. Consultant
4. Layout scale
5. Designed by
6. Checked by
7. logo
8. Notes and many more
Download also: AutoCAD SHX Fonts
 |
| AutoCAD Paper Size DWG |
Download AutoCAD Paper Sizes and Forms dwg
How to use these forms?
Open the dwg file and copy and paste the paper size form you need into the project layout.
What is the benefit of these forms?
Shop drawing is an important stage in preparing for MEP projects, auto cad layout forms will help you show your neat work and put your company logo on project drawings.
This video with show you how to print with scale in AutoCAD and create layout frame and print it in PDF.
Standard Paper Size List (mm):
A0 1189 x 841
A1 841 x 594
A2 594 x 420
A3 420 x 297
A4 297 x 210
A5 210 x 148








0 Comments
Do Not Promote Your Business or Your Website Here. Spam Comments Will Be Deleted.