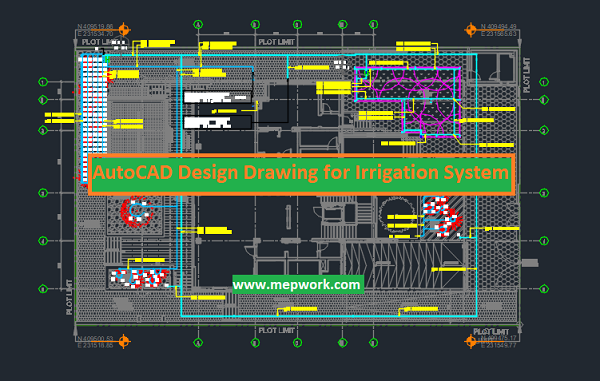Download free AutoCAD drawings for irrigation systems, a dwg file includes AutoCAD design drawing for irrigation system for a villa building. This sample includes the irrigation system components such as irrigation pump, pipe network, valves and irrigation sprinklers.
Download also: Automatic Irrigation Calculation Excel Sheet
Planning for the irrigation network is to lay the pipes and hoses for the irrigation system in an appropriate manner that depends on the shape and topography of the land. The design depends on the experience of the designer and his artistic sense, taking into account the Economical and hydraulic calculations.
Irrigation Design DWG Sample Project:
The capacity of irrigation system should be sufficient to meet the maximum needs of the plant. The characteristics of the pump must fit the pressure and disposition required for optimum operating efficiency; and to increase the design performance of the pump by 10% To overcome system depreciation during years of operation.
Download free Irrigation AutoCAD Drawings sample in dwg format and also irrigation AutoCAD blocks and details
Irrigation design is one of the important MEP systems that mechanical engineers should know. So we continue to add more files to this section Irrigation on our site, follow the section link for more irrigation design notes and excel sheets.









0 Comments
Do Not Promote Your Business or Your Website Here. Spam Comments Will Be Deleted.