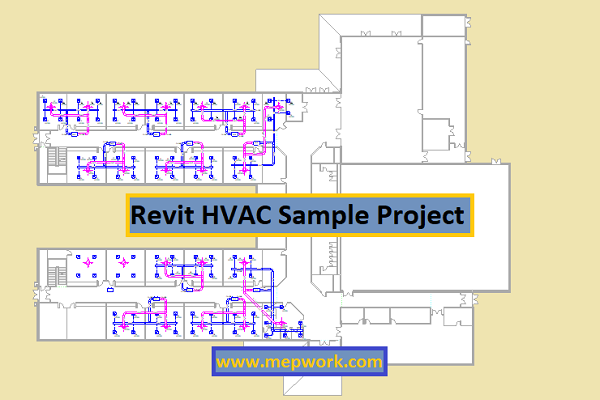Download Revit project for HVAC system for a school, the rvt files include air conditioning and ventilation drawings and the HVAC system is chilled water system. The project consists of air duct network and chilled water pipes besides the mechanical equipment.
 |
| Revit HVAC Sample Project |
Revit HVAC sample project for practice:
Download free HVAC Revit Drawings for school
Download Revit MEP project for school all HVAC, firefighting, plumbing and electrical drawings
If you are student or beginner in Revit MEP so you should start wih sample project and practice on it, don't start from scratch but see what professional desiners do and follow their steps. Download this free revit file for school building and practice on it. You can also find more MEP Projects on our website search for more and doenload.








0 Comments
Do Not Promote Your Business or Your Website Here. Spam Comments Will Be Deleted.