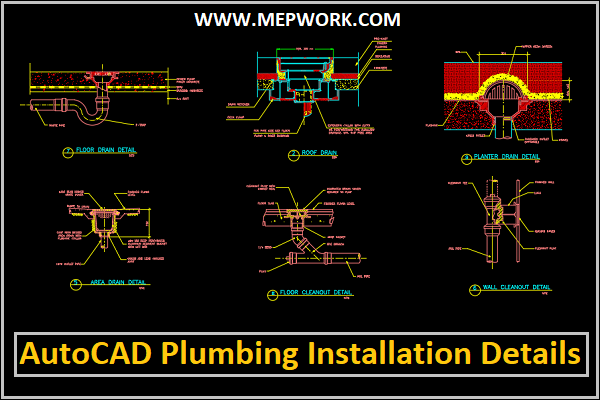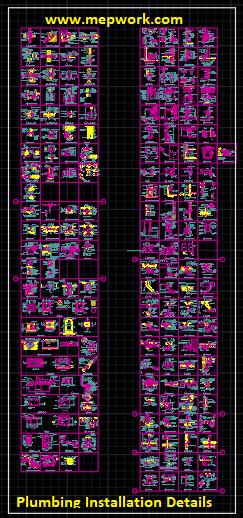Download free collection of plumbing details DWG AutoCAD drawing, these details are important for plumbing designer to show the installation of every plumbing fixture in the project.
The plumbing CAD details included in the dwg file include the method of installation and standard dimensions for all water supply and drainage facilities in the building.
Download also: Plumbing Autocad blocks and also Plumbing fixtures blocks dwg
 |
| AutoCAD Plumbing Installation Details DWG |
Free AutoCAD Plumbing Details:
The standard installation details are usually attached to every design package to show the site engineer ho to install evert equipment. Everything in the general plumbing details dwg should be compatible to the local or international like the National Standard Plumbing Code.
Download Plumbing Installation Details AutoCAD Drawings dwg
 |
| Plumbing Installation Details |
You should have plumbing cad drawing blocks and details in your library as a designer so you can add them to your design drawing, every plumbing project include this layout in the drawing list.








0 Comments
Do Not Promote Your Business or Your Website Here. Spam Comments Will Be Deleted.